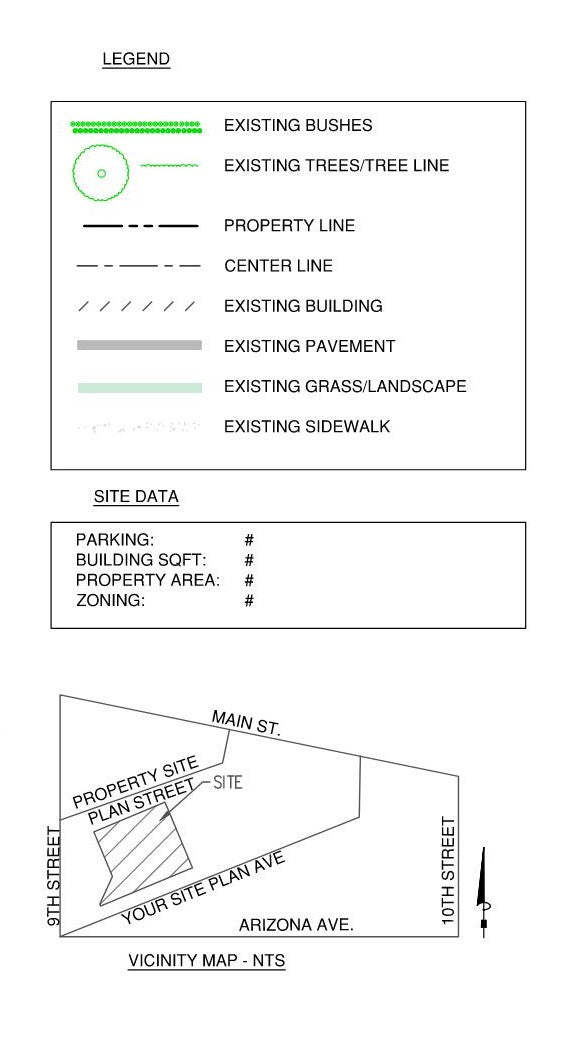1
/
of
3
Site Plan C
Site Plan C
Site Plan C is for existing commercial/multifamily projects where a lot of detail is needed.
This Site Plan will include everything for an existing site plan as included:
- 11"x17" or 24"x36"
- Site Plan A/B Inclusions
- Assessors Parcel Number
- Multiple building Layout
- Sidewalk Layout
- General Landscaping Layout
- Parking Lot Layout
- Legend
- Utility Information If Provided By Client
-
Site Data Including:
- Parking Count
- Property Area
- Building Sqft
- Zoning Information
- Vicinity Map
Some things to note:
- These plans will NOT be certified or stamped. Please check with your municipality if this is okay. Many accept these types of site plans.
Regular price
$130.00 USD
Regular price
$150.00 USD
Sale price
$130.00 USD
Unit price
/
per
Couldn't load pickup availability



Other Site Plan Options
-
Existing Site Plan A
Order Plan AFor simple layouts and smaller properties that do not include a lot of requirements from the planning dept.
INCLUDED:
- 8.5" x 11" or 24" x 36" PDF
- One Existing Structure Roof Line
- Property Boundary Dimensions
- Dimensions of Structures
- APN or Assessor Parcel Number
- Public Street Label & Width
- Drawing Scale
- North Arrow
$60 (Limited Time Discount)
-
Existing Site Plan B
Order Plan BFor more complex residential layouts.
INCLUDED:
- Site Plan A Inclusions
- Other Structures & features
- General locations of trees
- Exist. Bldgs on adjacent lots
- Driveways
$90 (Limited Time Discount)



